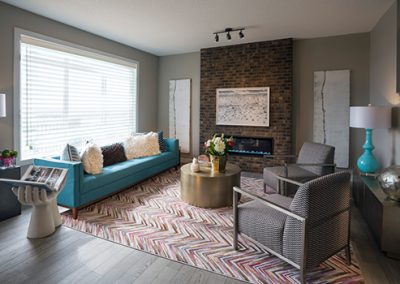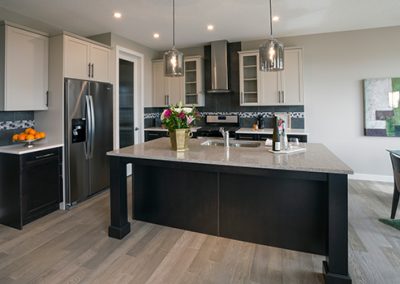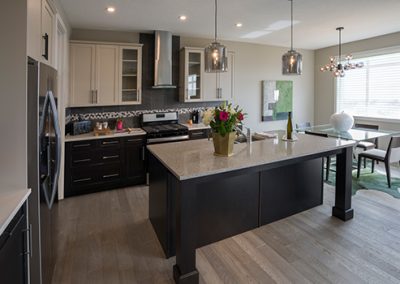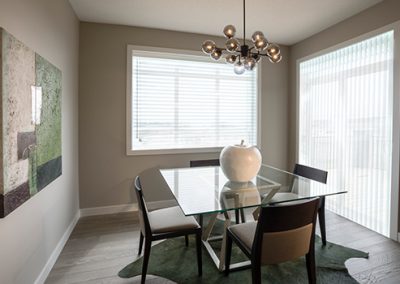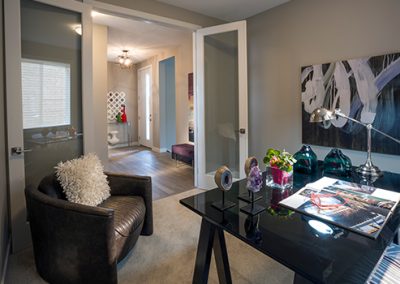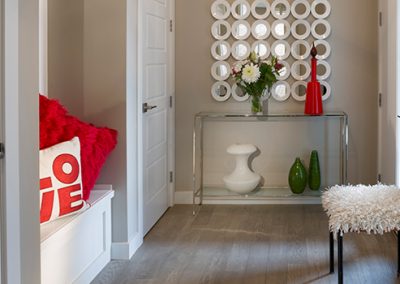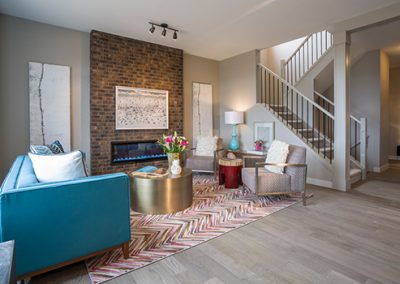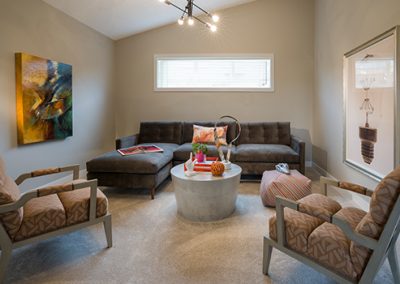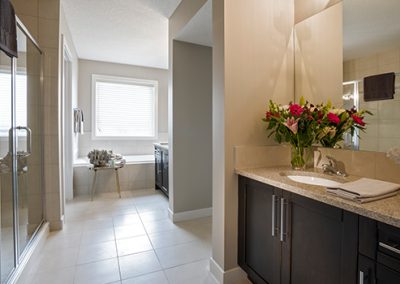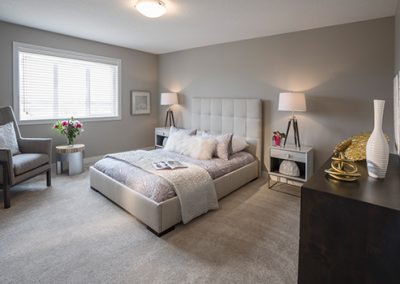Mount Rundle
by Douglas Homes
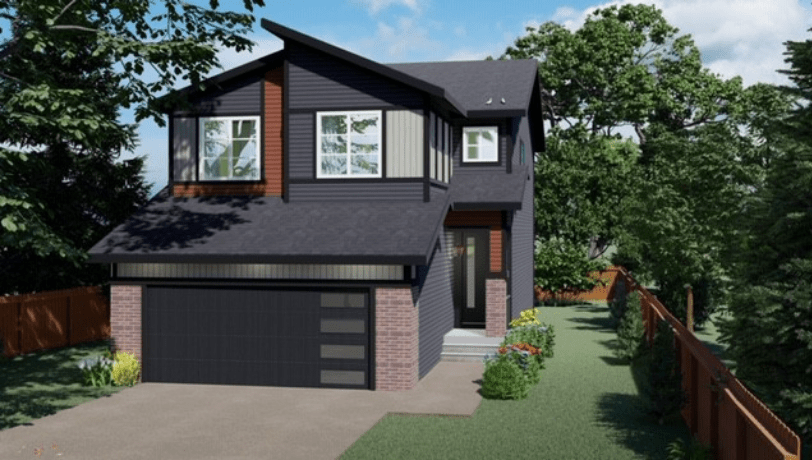
180 Precedence View
This beautiful 2-Storey property with 2010 Sq ft. features 3 bedrooms, 2.5 bathrooms.
Feel free to contact us for any inquiries or questions regarding this great property.
Mount Rundle
- Walk-Out Basement
- Double Car Garage
- 3 Beds, 2.5 Baths, Flex Room, Loft
- Master Ensuite has Double Vanities, Shower, Drop-in Tub, and 2 Walk-in closets
- Boxed-In Electric Fireplace
- Built-In Foyer Bench
- Upper Floor Laundry
- 9’ Main Floor Ceilings
- Quartz Countertops Hardwood Floors
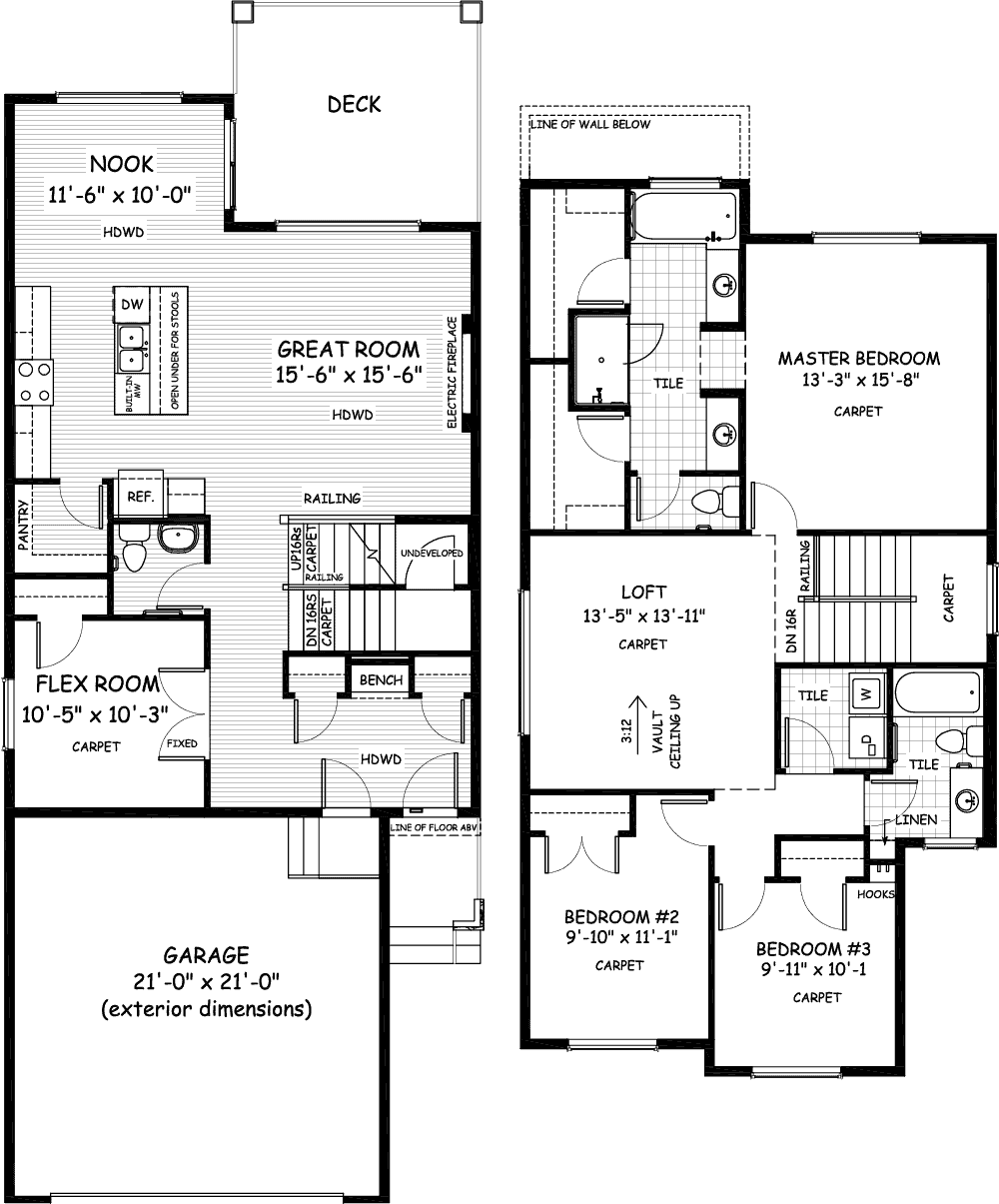
Mount Rundle Features
Exterior Key Features
- 8’ high fiberglass front door with contemporary door lite
- Steel Craft flush garage door with clear pane glass
- Premium dark vinyl siding to all elevations
- Battens, window grills, James Hardie vertical siding and brick accents
- Broom finished driveway and sidewalks
- 162 sq. ft. treated wood deck with aluminum railings
- Walk-out basement
Interior Key Features
- Extra-large windows to allow for an abundance of natural light
- Built-in paint grade bench in foyer
- 9’ walls to main floor with 1’ window extension to all windows
- 8’ interior doors throughout main floor
- Bedrooms: 3
- Bathrooms: 2.5
- Hardwood Floors
- Quartz Countertops Throughout
Kitchen and Nook Features
- 42” High Upper Kitchen Cabinets with two clear glass doors and finished interiors on either side of the chimney hood fan
- Built in microwave, range and chimney hood fan
- Two clear glass doors and finished interiors on either side of the chimney hood fan
- Large pantry with a French obscure door
- 7’ island in kitchen with decorated square posts
- Quartz kitchen counter-tops
- 5’ wide patio door with transom in nook
Great Room Features
- Electric fireplace with full height brick face
- Open wrought iron railing between stairs and great room allows light to flood into the staircase
Flex Room Features
- Double 8’ clear French doors provide access into the flex room
Upper Floor
- Upper floor staircase opens up to the loft with the vaulted ceiling
- Convenient upper floor laundry
Ensuite Features
- Double vanities, quartz counter-tops, and soaker tub
- Tile baseboards to main bathroom & ensuite
- His and Hers walk-in closets with wire shelving
Plumbing & Mechanical Features
- Mainline single lever faucets throughout, kitchen faucet pulls out
- Power-drip humidifier
- Radon Gas Removal System rough-in
- High efficiency furnace
- Heat recovery ventilation system
- High efficiency electric hot water tank
- Water line to fridge
- Exterior back water valve
- Furnace and air duct cleaning prior to possession
Lighting Features
- Pot Lights in kitchen
- Premium Light Fixtures
Visit our showhomes
The best way to imagine your future home is to see the location. You’ll see incredible views, unparalleled access and the perfect spot to grow.
